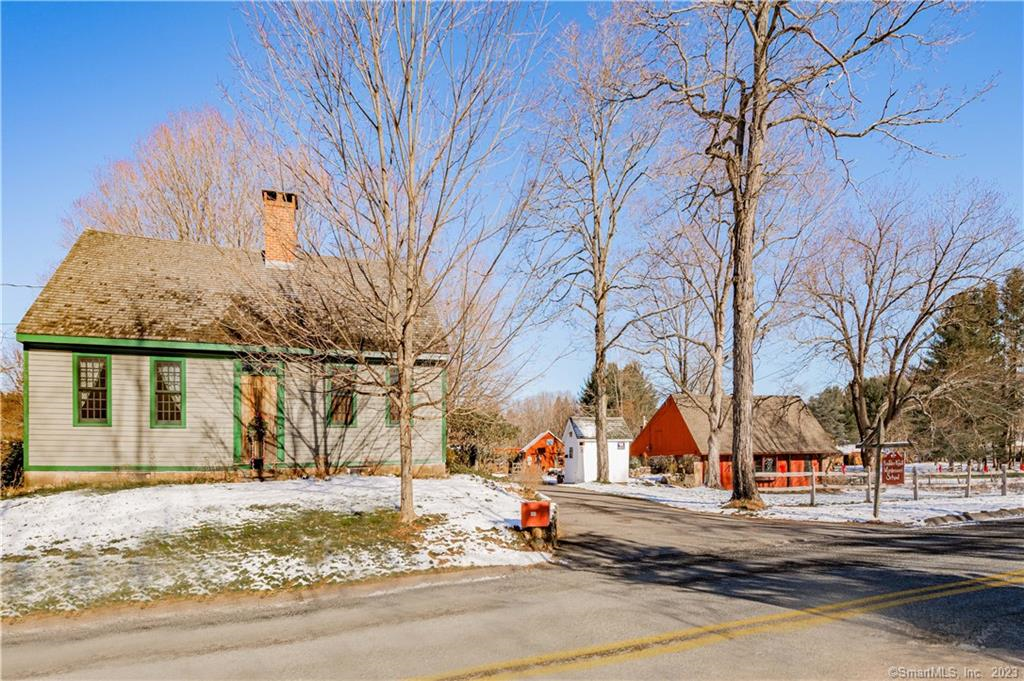Historic 1756 Home is a Little Piece of Old New England
$875,000
Property Page
A Home Steeped in Connecticut History Delivers Postcard-Worthy Charm
When the Gaylord family settled in New Haven County around the turn of the 18th century, F.T. Gaylord–a child of one of the original settlers–moved to West Meadows (what is now Cheshire) in 1753. By 1756, his homestead was complete, and the house that now stands at 660 Boulder Road carries with it the history of the Gaylord family and other Connecticut residents who have made a home–and a living–within its walls and on its land.
Set upon four acres of land and surrounded by wetlands on three sides, today, the house boasts brilliant green trim set against timeless taupe wood cedar siding, greeting passersby and guests. Stone walls–those now treasured markers of antique New England properties–help demarcate the homestead from the other outbuildings, of which there are six.
Upon entering this historic house, one is instantly transported back in time. From the original etched trim surrounding the windows and original wide-plank wood floors to the open-hearth fireplace and overall time-honored color scheme of the home, the warmth and charm of this lovingly cared for and restored house are palpable, creating a quintessentially New England aesthetic that has clearly withstood the test of time. This exceptional historic home is every bit as relevant today as it surely was at the turn of the 18th century.
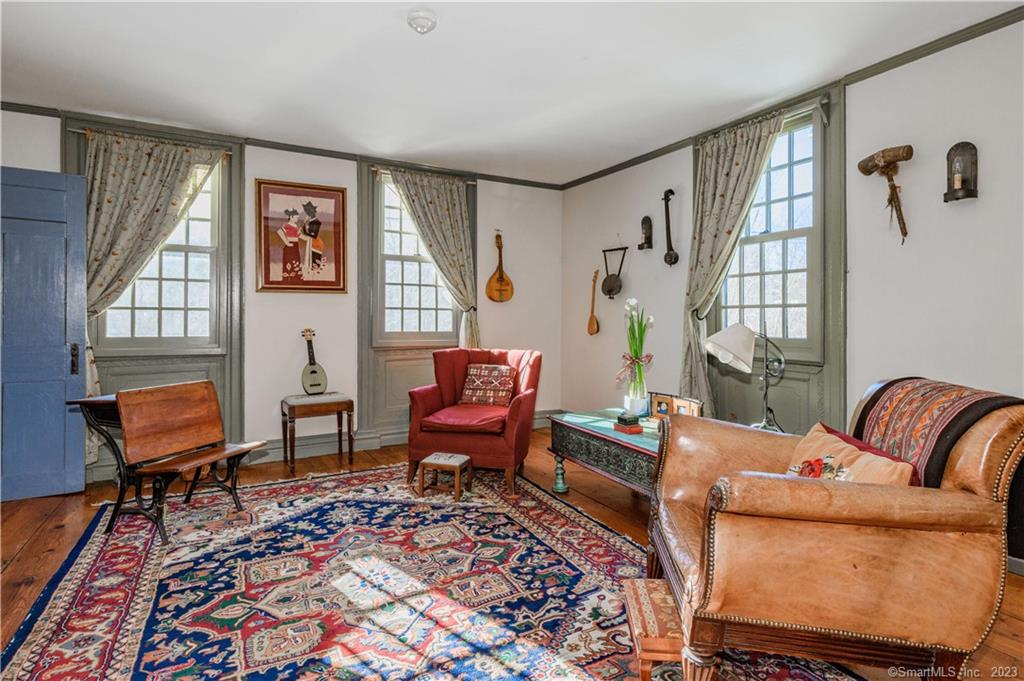
While in typical historic homes, the first floor layout would include the first floor bedroom to the left and the living room to the right, 660 Boulder Road has the opposite layout with the living room to the left of the front door–all the better to enjoy the ample light that streams through the 12 over 12 style Marvin windows that have been installed throughout the house to keep a cohesive aesthetic while improving energy efficiency. In what was once the guest receiving room but now serves as the main bedroom, the detailed Connecticut Valley molding surrounding the windows and doors would have impressed visitors; today, it still serves this purpose. A functioning fireplace provides a beautiful anchor while enhancing the “staycation” feel of this charming antique bedroom.
Rustic charm abounds throughout this authentic historic home. While it serves as a stunning focal point in the living room today, the open hearth fireplace was used for cooking, and the attached beehive-shaped oven was used for baking bread. Back when the house was built, this room would have been referred to as the “keeping room,” where meals would have been cooked and kept, and the family would gather together.
Modern Upgrades That Still Honor the Past
While the past is ever-present in this time period-specific home, carefully chosen modern amenities abound, creating a home to be cherished for current and future generations. In the early 1980s, the previous homeowners tore off an exterior wall and removed the main carrying beams, which had succumbed to beetle damage–a common problem in historical homes of the period. New hand-hewn beams were brought in and installed on newly poured, solid sills.
After a fire in the 1950s, 660 Boulder Road underwent many carefully considered renovations and updates, including rebuilding the fireplace in the keeping room, moving the stairwell to the basement, and building wood cabinets in the first floor bathroom out of a tree from the property. The current homeowner has lived in the property since 2005, and in 2006, two older maple trees fell on the house and left holes in the roof, damaging much of the second floor. As part of the repair work, the entire second floor has been outfitted with new electricity, heating, raised ceilings for more comfortable living, new framing of the roof, new insulation and attic ventilation, and a new roof. The chimney was repointed and slate slabs added to cover the chimney.
In 2007, three bays of cedar-lined closets and shelving were completed. In 2010, the floors, original to the house, were refinished throughout the home. In 2016, the first floor bathroom was updated with a new cast iron tub, shower, tile flooring and bathroom walls, as well as updated sheetrock and insulation.
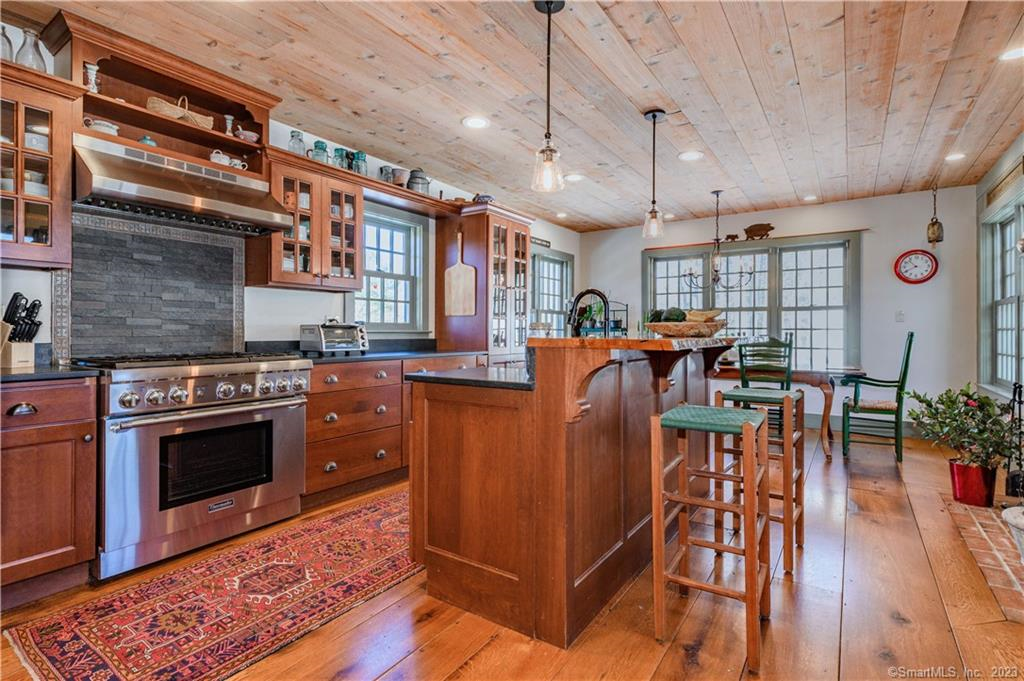
Also in 2016, the kitchen underwent a gut renovation to bring it up to the discerning standards of today’s modern homebuyer while honoring the history of this unique home. As a nod to local craftsmen, many of the features were built by or designed by Connecticut artisans. The kitchen remodel was designed by KDJ Kitchens in Cheshire. A working custom fireplace was built to recreate the look of a Colonial-era kitchen, and can be viewed both from the farmhouse sink and when seated around the dining room table. An existing wall, chimney and two-season sunroom were removed, and a new foundation poured with a crawl space below. The wide-plank wood floors are crafted by hand from reclaimed wood that once comprised an antique barn in Virginia, transported to Cheshire by the Chestnut Woodworking company in Cromwell. The breakfast bar–ideal for eating meals, drinking coffee, or even doing homework or checking emails– includes a new countertop installed by City Bench of Higganum, using a birch slab salvaged from a tree that once graced the grounds of the renowned boarding school, Choate Rosemary Hall in Wallingford. The Thermador gas convection oven and new stainless steel Electrolux dishwasher and refrigerator/freezer were also installed in 2016, making this kitchen appealing and fully functional for homeowners who enjoy cooking and entertaining at home.
All electrical throughout the home has been redone and brought up to code, and all of the windows throughout have been replaced with custom made 12 over 12 style Marvin windows, ensuring energy efficiency without sacrificing the antique look they bring to this antique home. During the kitchen remodel, the entire home HVAC system was replaced, and a new propane furnace, on-demand water heater, and central air conditioning were installed. Lastly, a mudroom with a sliding barn door was added, creating a cozy nook for shoes, boots, coats, and accessories so they don’t spill over into the main living spaces.
Outbuildings That Present Additional Charm and Income
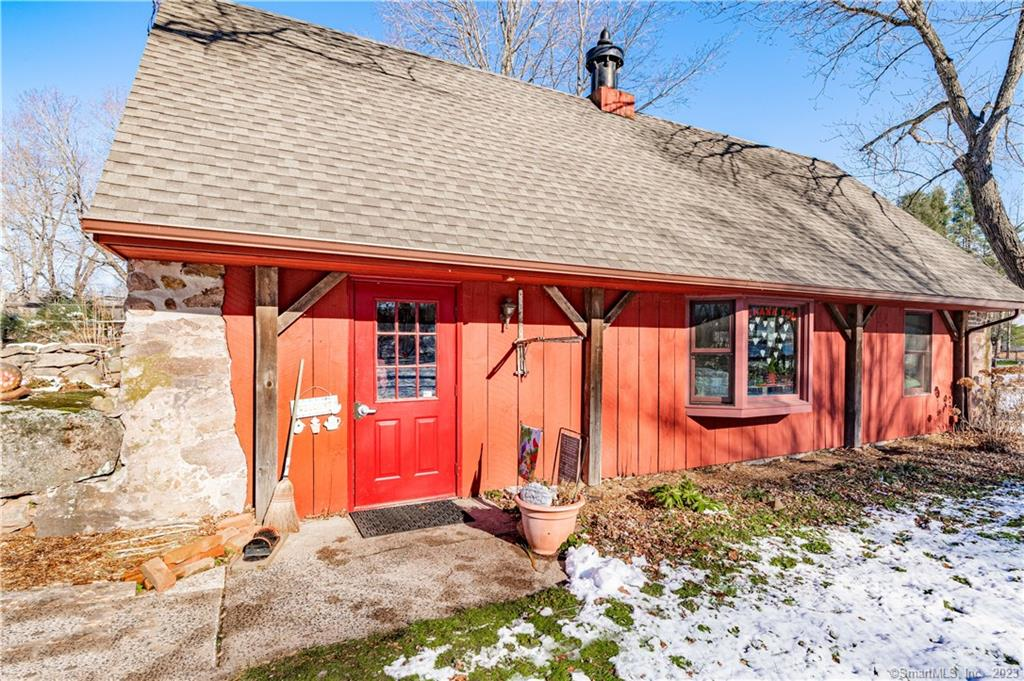
Over the centuries, the property and its buildings have served as a dairy, a chicken farm, and a gentleman’s homestead. Today, it serves as a lovingly preserved historic home, a milk house used currently for storage, and a workshop constructed with chestnut beams and original windows that now serves as a chicken coop, maple sugar shack, and work space. In addition to these treasured historic buildings, there stands a two car garage, reframed in 2020 with a new roof, a tractor barn, and a goat barn that is used currently for gardening storage.
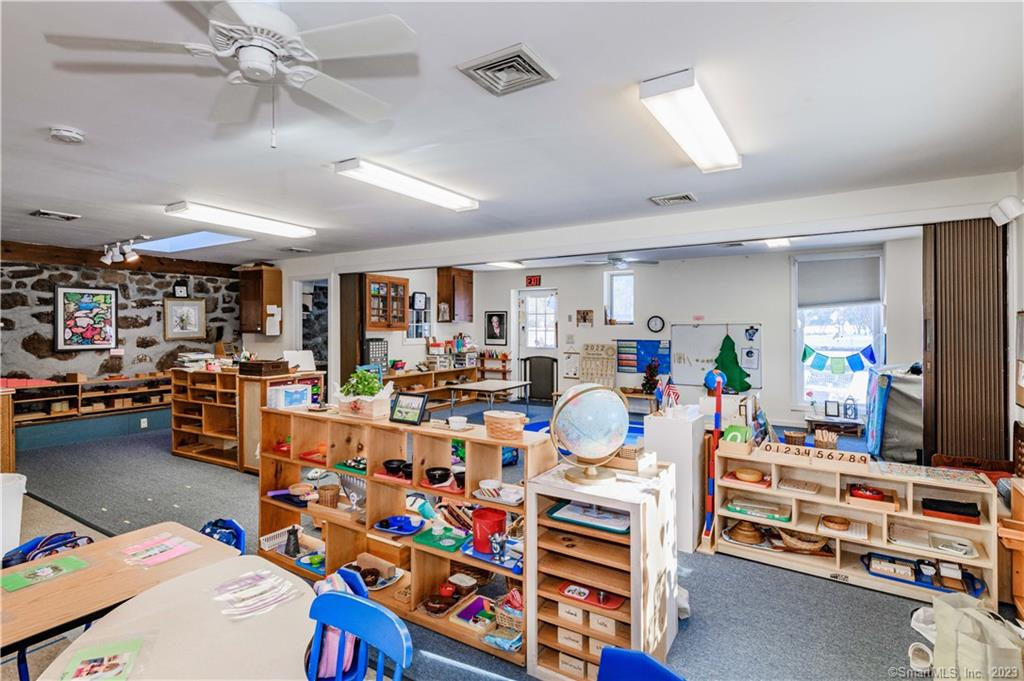
Lastly, there is also the Boulder Knoll Montessori School, built on the original foundation of the carriage house, complete with a foundation of boulders for which the road is named. This school has been operated continuously since 1983 and is grandfathered in as one of the last preschools in a residential area in Cheshire. While the school can continue to run and generate income for a new homeowner, it can also be converted into a charming AirBnB space, an in-law apartment, or a home office.
The fenced-in playground for the school covers a full acre, and received a new playground and playscape over the course of the past five years.
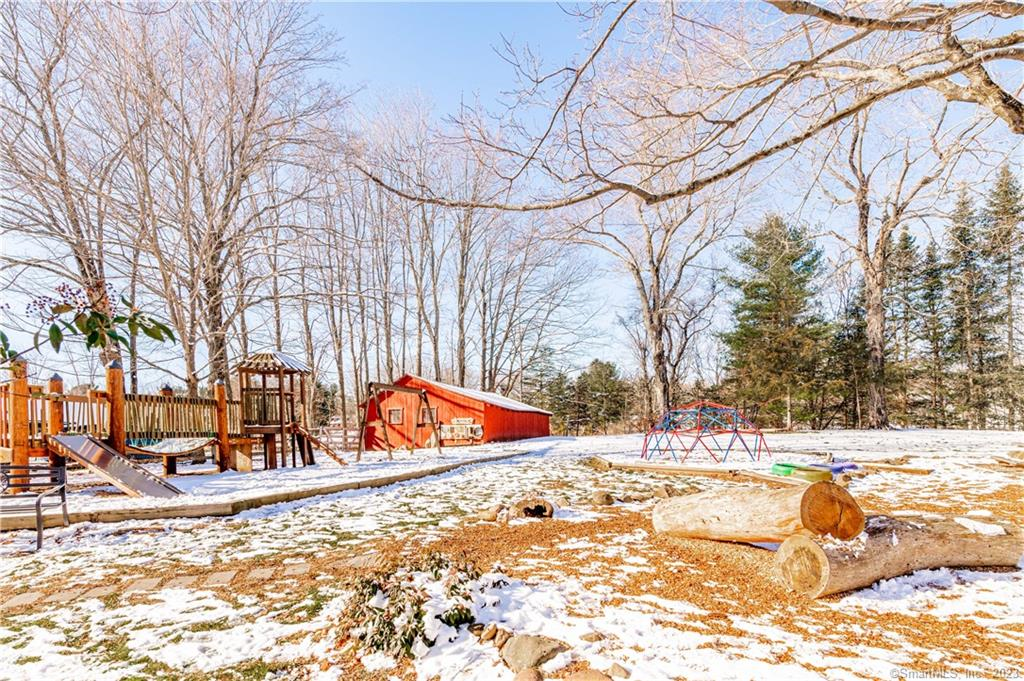
The property features a two acre building lot that backs up to open space designated by the town of Cheshire and the Jackson Farm that connects to Boulder Knoll Farm. A town-owned abandoned Christmas tree farm also abuts the property.
The bucolic setting of the land and buildings that comprise 660 Boulder Road make it attractive to the homebuyer who wants to preserve the past while benefiting from modern convenience. The outbuildings offer myriad options for creative types who enjoy woodworking, painting, pottery, or writing, offering privacy and inspiration to those who crave their own space in which to hone their crafts. Those who love to garden will enjoy ample room to do so on this Connecticut property, and its proximity to Cheshire’s famed Linear Trail and the hiking trails of Sleeping Giant State Park, makes this an ideal home for anyone who enjoys walking, running, or cycling while surrounded by nature. It is also just a short bike ride away from golf, tennis, and swimming for those who are members of the Farms Country Club in Wallingford. For homebuyers who work from home, 660 Boulder Road offers ample space in which to set up a home office, whether in the main residence or in one of the outbuildings. The possibilities for these spaces are limited only to one’s imagination.
For today’s discerning homebuyer, the historic home at 660 Boulder Road merges the most charming elements of the past with the numerous comforts and beauty of the present. This home is ideal for those who seek refuge from the hectic hustle of daily life, whose home will serve as a destination for relaxing, entertaining at home, and making precious memories with loved ones. As the previous homeowners have so lovingly cared for this home, preserving it for future generations, the current buyer need only bring a love for historic Connecticut charm and a passion for excellent craftsmanship.

