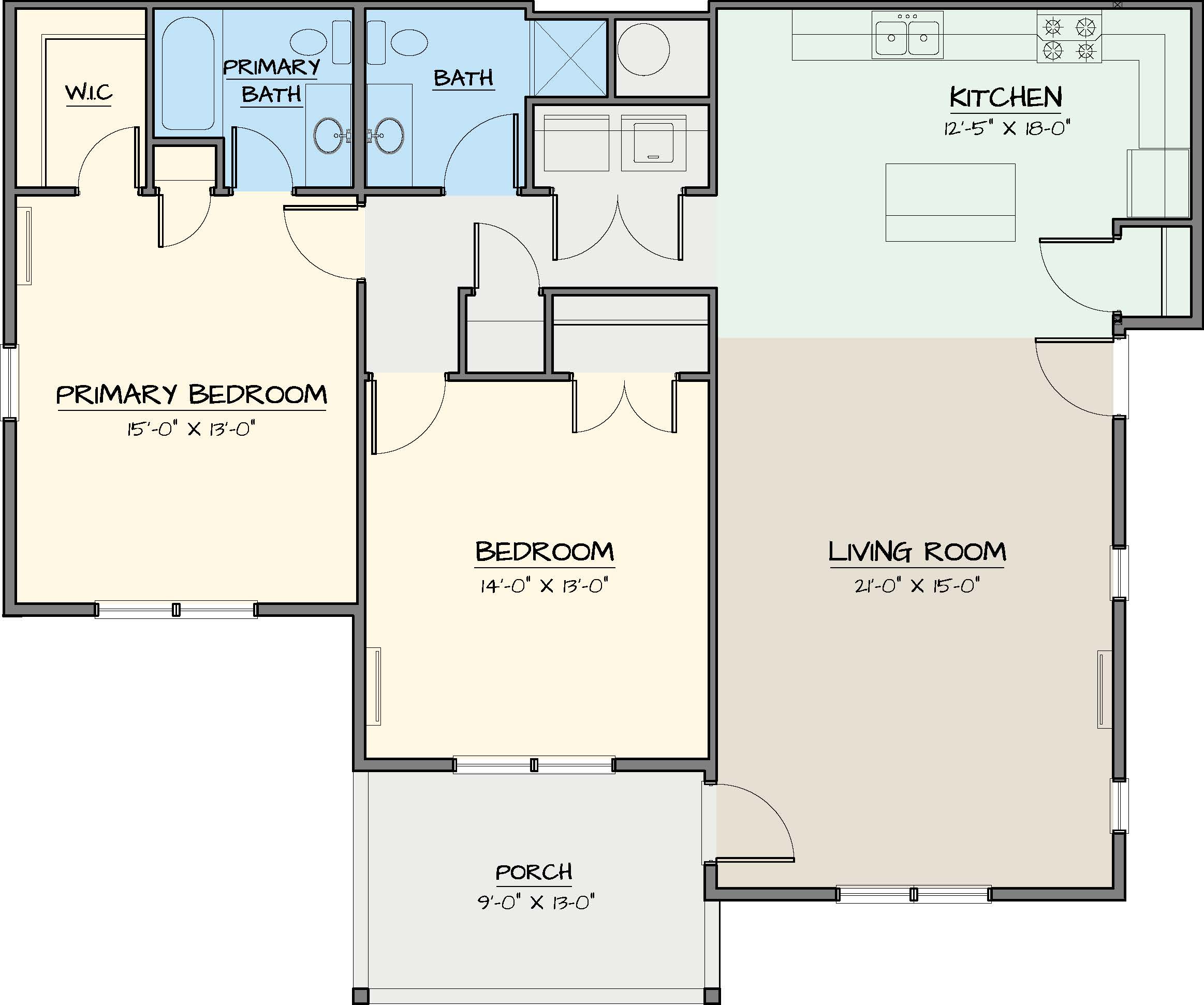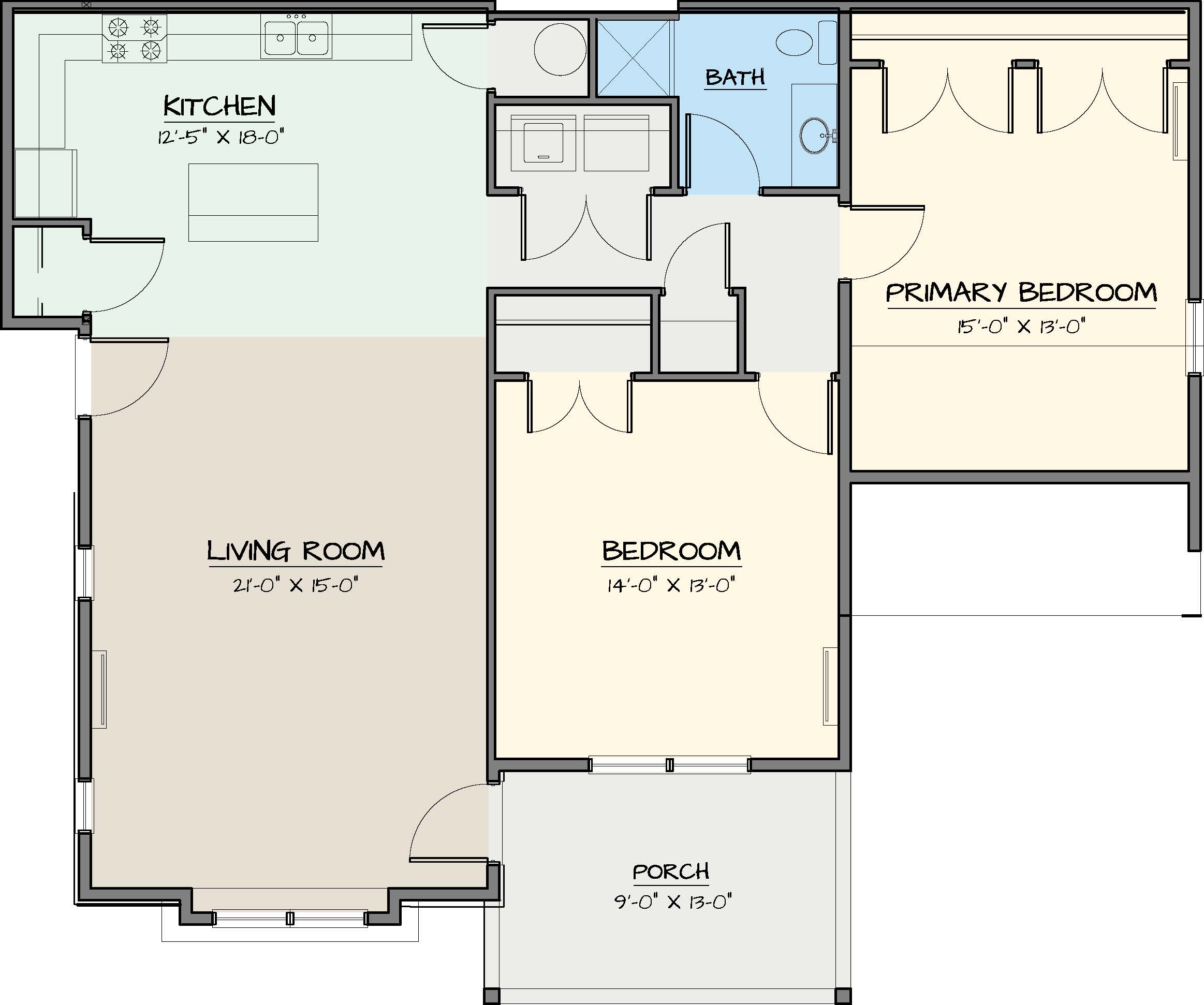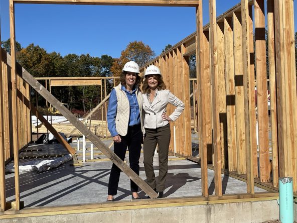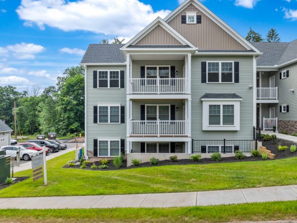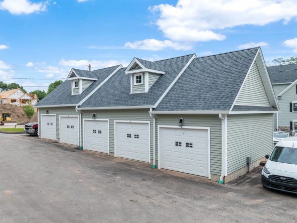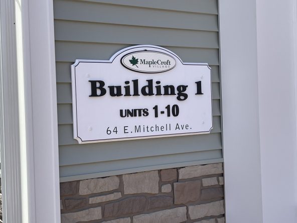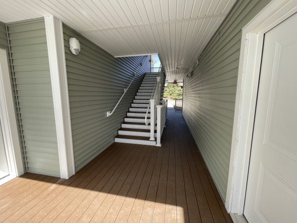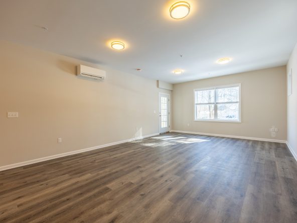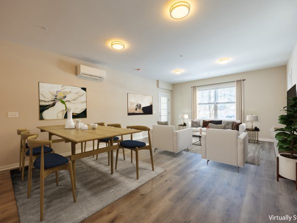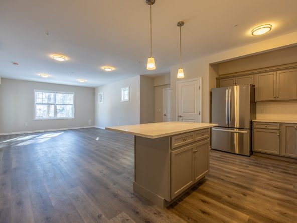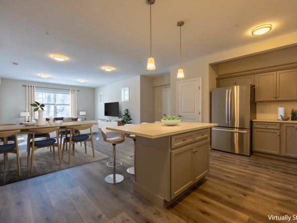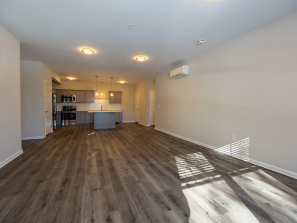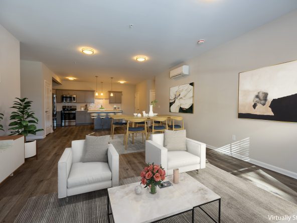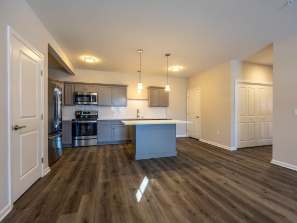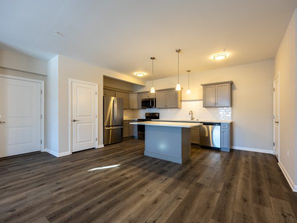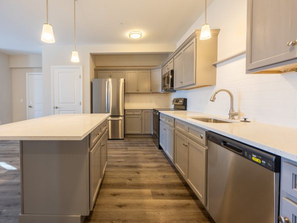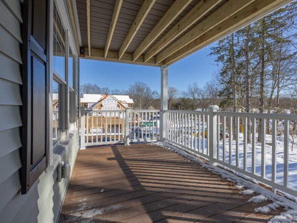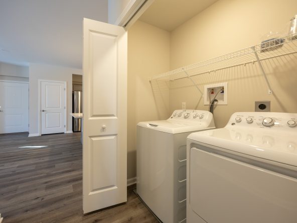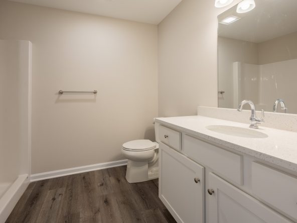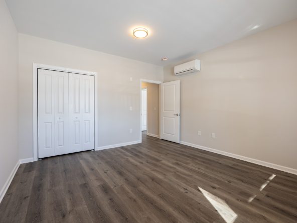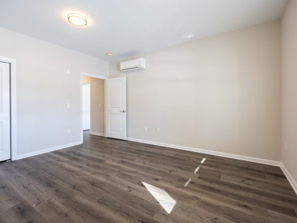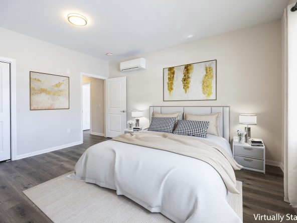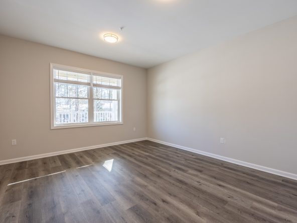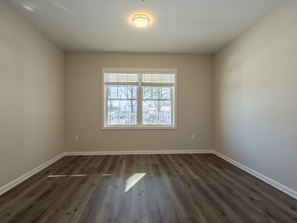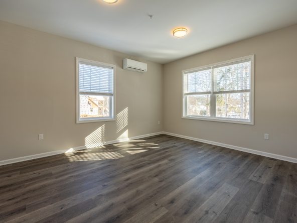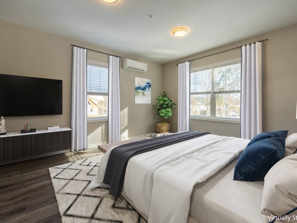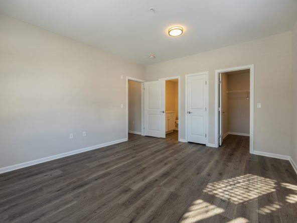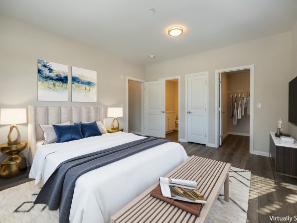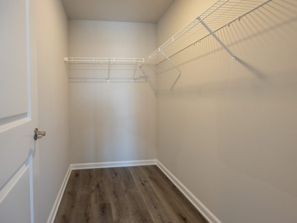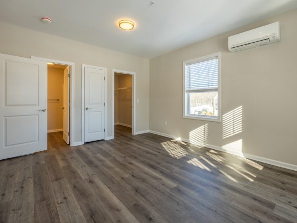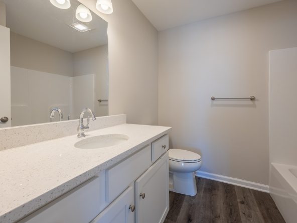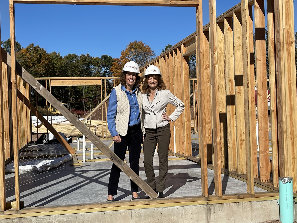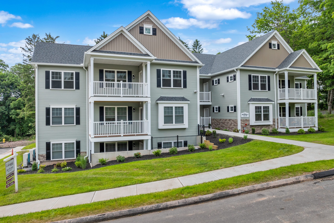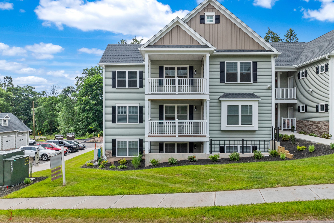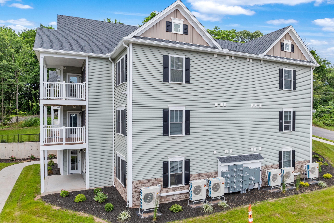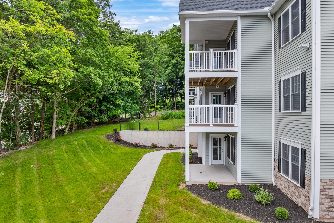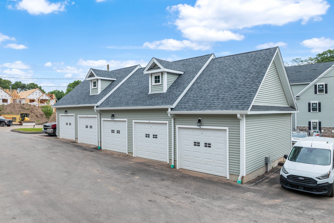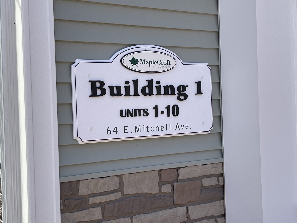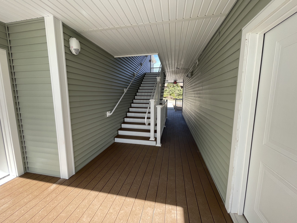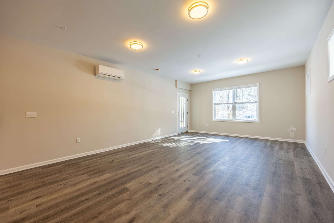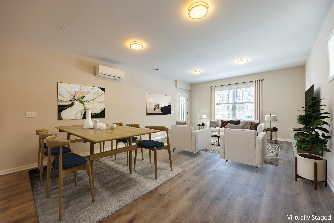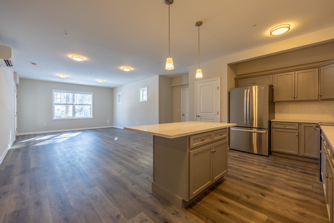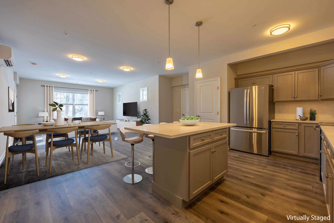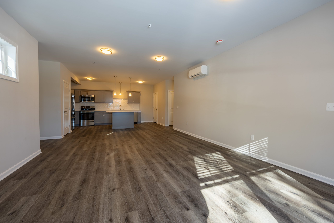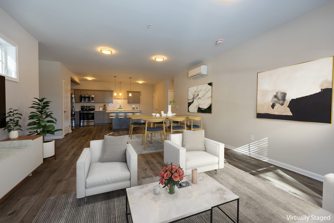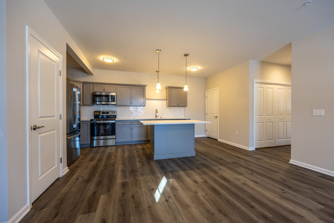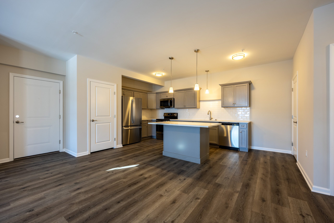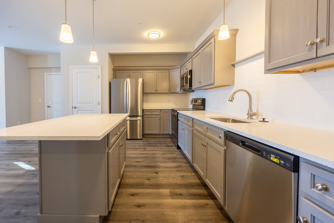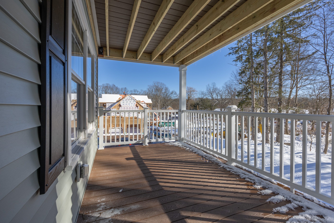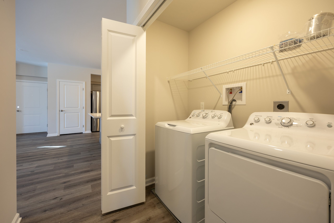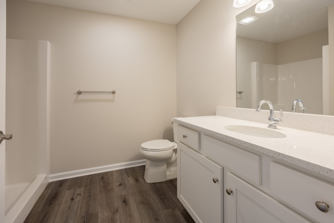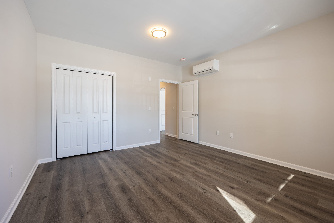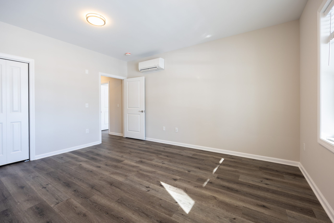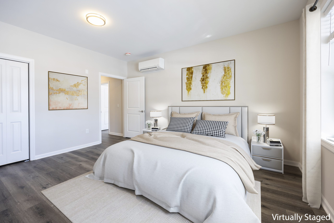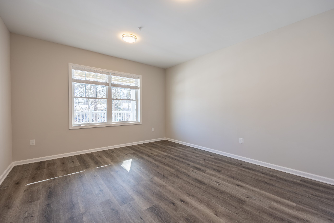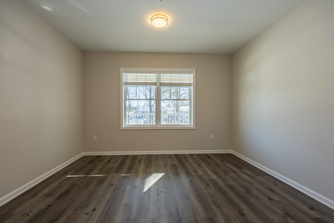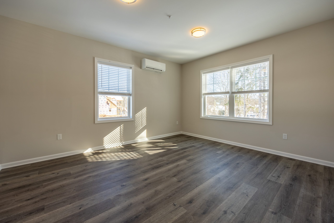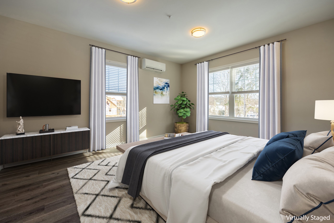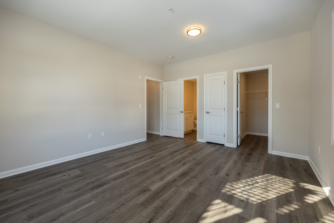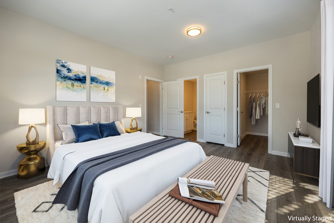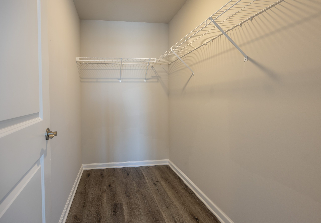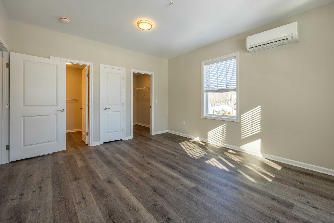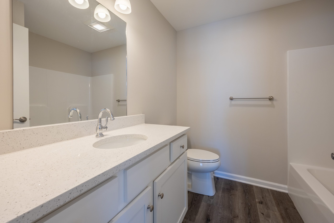Maplecroft Village
Model Homes
Two Bedroom AHP
Description:
Two Bedroom Affordable
Download Floor Plan
2
1
1,350 SQ. FT.
Description
Nestled in a prime, central location in the heart of Cheshire, these apartments are crafted to offer a harmonious blend of style and functionality. From the moment you enter, you’ll be greeted by spacious layouts adorned with upscale finishes and contemporary touches.
The open-concept living areas provide the perfect backdrop for entertaining guests or unwinding after a long day. Each apartment features stainless steel energy-efficient appliances, gorgeous quartz kitchen countertops, a full-size washer and dryer, and two generously sized bedrooms.
The allure of Maplecroft Village of Cheshire’s apartments extends beyond their interiors. Each apartment has a private balcony or patio, and the community amenities are designed to elevate your lifestyle with conveniences like a fitness center, lounge area, keyless entry, and so much more. Local shopping, restaurants, entertainment, and major transportation routes nearby make every aspect of your life effortlessly within reach.
Amenities
Apartment Amenities
- Quartz kitchen countertops
- Luxury vinyl flooring
- Full size washer & dryer
- Stainless steel energy-efficient appliances
- Subway tile backsplash
- Under cabinet lighting
- Soft close cabinets
- Walk-in closets
- Linen closet
- Fiber optic network services in every apartment
- Handicap-accessible units
- Pet-friendly*
- Keyless entry
- Energy-efficient heating & cooling – 3 zones per unit
- Thermostat control by remote access
- Large kitchen island with seating for 4
- Outdoor living space: 9’x13’ private patio or deck
Building Amenities
- Onsite parking – including 16 private single bay garages with automatic door openers*
- 8 electric automobile charging stations throughout the parking areas
- One package drop-off center in the common area in building 2 (subject to final design)
- Fitness Center
- Lounge with common kitchen
- Exterior 24-hour surveillance
- Handicap Accessible
- Keyless entry
Outdoor Amenities
- Great central location
- A short distance to shopping, restaurants, banks and more
- Fire pits
- Grills
- Bike racks
*For an additional monthly fee.
F.A.Q.s for Maplecroft Village
Please see Calcagni Leasing Agents for rates – subject to change without notice.
Yes, the landlord provides the lease to those who have completed an application and been conditionally approved. Basic terms include:
- 12 month term and security deposit (1 month’s rent).
- Maximum occupancy of 2 per bedroom, or less if required by law.
- Surface parking is unassigned, though 16 garages can be rented on first-come, first-served basis. Maximum of 2 vehicles per apartment.
- Landlord pays for trash removal (tenants must deliver to dumpsters in tied bags), cold water. Tenant pays electric (incl hot water, A/C, heat), telephone and internet.
- Units are equipped with fire sprinkler system, smoke and carbon monoxide detectors
- Pets are permitted, subject to application fee ($250), monthly fee ($30) and meeting community rules (e.g., <35 lbs). Emotional Support Animals are permitted as required by law, subject to reasonable registration and documentation. Tenants are responsible for all damage caused by their animals.
- No smoking
Screening fee (~$30 per signer), security deposit equal to one month’s rent and first month’s rent prior to occupancy.
Application Process:
- Click here to APPLY NOW
- Complete the application and, when prompted, consent to background/credit screening (use debit/credit card to pay the screening service’s fee, ~$30/signer). The credit check is “soft,” and will not affect your credit score. Check spam/junk folders for emails requesting action on the screening.
- Landlord will send you a decision letter.
- Approved applicants will receive an email requesting review and electronic signature of the lease. Once signed, Landlord will review and countersign.
- Pay your security deposit and first month’s rent using the web portal and arrange through the web portal to obtain keys/fobs on the move-in date.
- Additional information may be required for units offered under our Affordable Housing Plan; please inquire with agent.
Criteria:
- Good credit score and history
- Monthly income equal to ~3x monthly rent, alone or with acceptable cosigner
- Evidence of employment and/or references
- Satisfactory background screening
There is no litmus test for credit scores; applicants will be considered based on their credit scores and history, strength of cosigner (if applicable), employment and employment history, background screening and other financial considerations. Generally, the Landlord is looking for “good” credit scores or better.
You can move in when the following conditions are satisfied.
- The lease is fully signed by tenant, landlord and any cosigners;
- Landlord has received your security deposit and first month’s rent;
- Landlord has received tenant’s certificate of renter’s insurance;
- Landlord has provided keys/fobs to the tenant.
Move-in and move out is permitted seven days a week between the hours of 8:30 AM and 5:00 PM
Rent must be paid via the web portal or by mailing a check to WFLP Mitchell LLC, P.O. Box 1767, Wallingford, CT 06492. Checks must be received by end of the 10-day grace period, and we encourage tenants to use the portal to avoid late fees. Zelle, Venmo and cash are not accepted.
Rent is due on the first each month during term and is late after the close of business on the 10th. A late fee will be charged automatically.
Security deposits may be applied to any obligation owed to Landlord under the lease. This generally includes damages beyond ordinary and reasonable wear and tear, delinquent or unpaid rent, or fines if trash or other tenant responsibilities are not fulfilled and must be completed by Landlord’s agents.
See FAQ #2 above
We offer 92 parking spaces on the property, 16 of which are rentable*, single-bay, enclosed garages available on a first-come, first-served basis. The remaining spaces are outdoor surface spaces. Surface parking is unassigned and free of charge, but are available only to street-legal vehicles registered with Landlord. We also offer a limited number of electric vehicle (“EV”) charging stations. Tenants pay for this service via an app, and fines may accrue if tenants go over allotted times.
*See Miscellaneous Fees download below.
- Gym – The gym will be on the 1st floor of the last building to be constructed. Hours are expected to be 5 AM to 9:30 PM
- Grill Area – Community grills are expected to be added as buildings are completed, with available hours from 10:00 AM to 9:00 PM
- Lounge – The lounge will be on the 1st floor of the last building to be constructed. Hours are expected to be 5 AM to 9:30 PM
We expect tenants to honor their obligations under the lease. Tenants are not permitted to “break” leases during the agreed-upon term.
These are not permitted without landlord consent.
Alterations to the physical structure, fixtures, and appliances are not permitted without landlord consent. Any painting must be returned to its original condition prior to lease expiration.
Refrigerator, Range, Dishwasher, Disposal, Washer, Dryer.
Landlord supplies cold water, sewer and trash dumpster service. Tenant is responsible for electricity (Eversource), which includes hot water, heat and A/C. Tenant is also responsible for telephone/internet/cable (Frontier). Tenants are advised to contact service providers directly for estimated costs, as they tend to change often.
Apartments include a full kitchen, dining and living room, two bedrooms, in-unit washer/dryer, ample closets and private patio/deck. In addition to the main bathroom, most units have en suite primary bathrooms.
Maintenance and all other requests can easily be made and tracked using our web portal and mobile app, which also accommodates rent payments and community-wide notifications. Our goal is to respond initially within 24 hours to all requests.
Guests not listed on the lease are limited to 14 overnight visits every six months, though this is subject to change.
Surface spaces are not assigned, but guest vehicles should be reported to Landlord so they are not towed. Guests who are not in violation of the guest time limit may park on a first-come, first-served basis. Tenants whose guests violate parking rules will be held responsible for Landlord’s costs to remedy violations, including towing expenses, civil fines, etc.
New occupants after commencement of the lease must be reported to management and must not exceed the limits on occupancy.
Yes, the basement of Building 1 has approximately 22 storage units of various size. They can be rented, first-come, first-served basis. Inquire for pricing and rental terms*. Garage bays are also available for rent.
*See Miscellaneous Fees download below for rental and garage rates. Ask Leasing Consultant for current availability.
CT Transit offers a Waterbury to New Haven line that stops at Cheshire Town Hall, less than 1 mile from Maplecroft Village.
Cheshire offers free public transportation for elderly and disabled individuals: Transportation Services
The property is secured by a license-plate reader camera at the entrance, cameras on each stair landing, and electronic locks on all doors that record assigned users and times. The property is within 1/2 of a mile of the Police Station and Fire Station. Each building and apartment is also equipped with a fire suppression sprinkler system, carbon monoxide and smoke detectors.
Yes, you may use your own or apply directly through our web portal. Landlord does not profit from this reference. A valid certificate of insurance must be given to Landlord before you receive keys.
The property does not have on-site management, but monitors all maintenance and other requests made through the web portal or mobile app during business hours and intends to respond within 24 hours to each inquiry. During business hours, we have both office and field/maintenance personnel responsible for the property.
Ordinary wear and tear and other damage or breakage without fault of the tenant will be taken care of by Landlord. Tenants are responsible for maintaining the units in reasonably clean condition, reporting leaks and other maintenance issues that would cause damage if unattended, and for damages they cause. Tenants are responsible for replacing interior light bulbs they can reach without endangering themselves, unclogging toilets they clogged, and for bringing trash to landlord-provided dumpsters in tied trash bags.
Area Attractions
Contact Us
- Brette Stern
- 203-651-4011
- Maplecroft_Village@calcagni.com
- Nancy Lydell
- 203-651-4011
- Maplecroft_Village@calcagni.com
Don't just take our word for it—hear from our happy tenants!
Hi,
I just wanted to reach out to say thank you for everything you did to help us resolve our past issue with our upstairs tenants. I appreciate the credit to help cover some of the moving costs but more importantly the new unit is everything we thought the last one would be. Thank you for working with us through this and giving us the option to move units. I hope you have a good rest of your day.
Hello… We absolutely love it here at Maplecroft Village. There is a nice sense of community while still being culturally diverse which I love. My husband and I are long time home owners are we are enjoying the ease and benefits of being tenants. I always say it’s like college without the studying!!! We have plenty of room and a nice community of dog owners too. I would encourage anyone who is considering moving to this area to take advantage of the wonderful rental properties before buying to make certain the area is a fit for you and your family.
Details
Two
1 - 2
1250 - 1350 SQ. FT.


