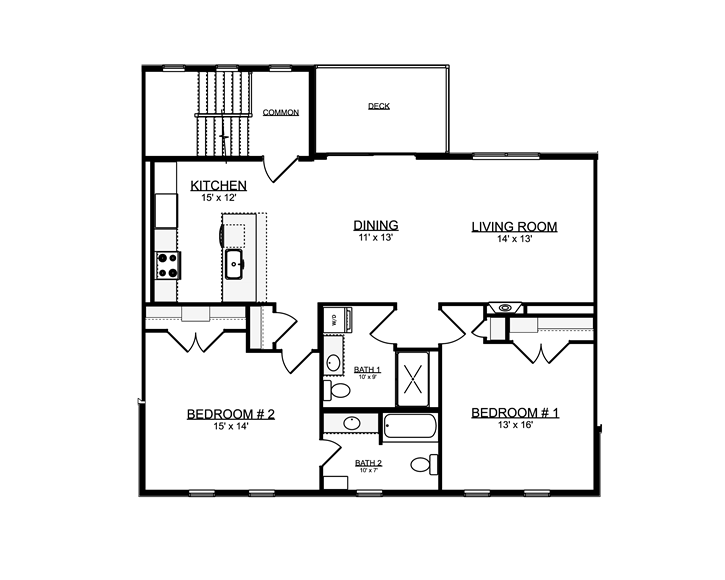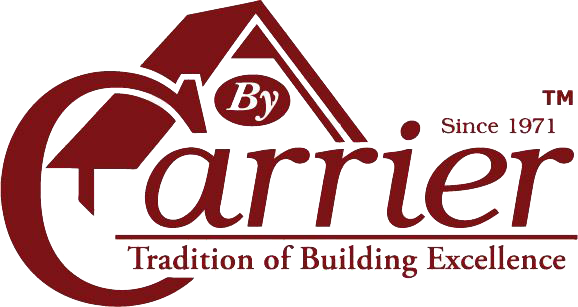Smith Center Lofts
Model Homes
Unit 1 - Building 1
Description:
Includes a basement and 1 car garage
Download Floor Plan
2
2 1/2
1,621 SQ. FT.
Unit 2 - Building 1
Description:
Includes 1 covered parking space.
Download Floor Plan
2
2
1,225 SQ. FT.
Unit 3 - Building 1
Description:
Includes a basement and 1 covered parking space.
Download Floor Plan
2
2 1/2
1,272 SQ. FT.
Unit 4 - Building 1
Description:
Includes a basement and 1 covered parking space.
Download Floor Plan
2
2 1/2
1,272 SQ. FT.
Unit 5 - Building 1 - SOLD
Description:
This unit has been sold
Includes 1 covered parking space.
Download Floor Plan
2
2
1,225 SQ. FT.
Unit 6 - Building 2
Description:
Includes 2 car garage
Download Floor Plan
3
3 1/2
1,780 SQ. FT.
Unit 7 - Building 2 - SOLD
Description:
This unit has been sold
Includes 1 car garage
Download Floor Plan
3
3 1/2
1,699 SQ. FT.
Unit 8 - Building 2
Description:
Includes 1 car garage
Download Floor Plan
3
3 1/2
1,699 SQ. FT.
Unit 9 - Building 2
Description:
Includes 1 car garage
Download Floor Plan
3
3 1/2
1,699 SQ. FT.
Unit 10 - Building 2 - SOLD
Description:
This unit has been sold
Includes 2 car garage
Download Floor Plan
3
3 1/2
1,780 SQ. FT.
Description
Discover the perfect blend of contemporary design and urban convenience at Smith Center Lofts. Nestled in the vibrant town of Glastonbury, these stylish lofts offer spacious, open layouts with high ceilings and large windows that fill each unit with natural light. Residents enjoy modern finishes, gourmet kitchens, and luxurious bathrooms, creating an inviting atmosphere for both relaxation and entertaining. Located just minutes from local shops, restaurants, and parks, Smith Center Lofts provides easy access to everything Glastonbury has to offer. With a focus on community and lifestyle, this exceptional living space is perfect for those seeking a dynamic and connected environment. Experience the best of modern loft living at Smith Center Lofts!
Amenities
Interior Amenities
- Quartz kitchen countertops with Ceremic Tile Backsplash
- Custom Designer Crafted Cabinetry including a Pantry Cabinet/Closet
- Large Center Island in all townhouses
- Stainless steel GE Café energy-efficient appliances
- Under cabinet lighting in all Kitchens
- Tiled Shower and Tiled Walls in all baths
- Designer Mirrors & Accessories
- Quartz Countertops in all Bathrooms
- Full size stackable washer & dryer
- Ceramic Tile Floors in Bathroom & Laundry with Stain Resistant Grout
- 4” Hardwood Flooring in main living areas and bedrooms
- Bedrooms feature Walk-in closets
- Fireplace in Living room
- Fiber optic network services in every apartment
- Keyless entry
- Energy Star Windows with Low-E Argon Filled Glass & Full Insect Screens
- Energy Star Home
- Energy-efficient heating & cooling
- Programmable Thermostat control by remote access
- Outdoor living space: private patio or deck
- Pet-friendly
- Each unit has the capability of a private electric car charging
Exterior Amenities
- Onsite parking – with units featuring one of the following: carport, 1 or 2 bay garages
- Exterior 24-hour surveillance
- License-plate reader camera at the entrance
- Professionally landscaped grounds with irrigation system
Complex Benefits
- Great central location with easy access to Glastonbury Center
- Convenient to many major highways
- A short distance to shopping, restaurants, banks and more
F.A.Q.s for Smith Center Lofts
Yes, the landlord provides the lease to those who have completed an application and been conditionally approved. Basic terms include:
- 12 month term and security deposit (1 month’s rent).
- Maximum occupancy of 2 per bedroom, or less if required by law.
- Surface parking is unassigned. Maximum of 3 vehicles per apartment.
- Landlord pays for trash removal (tenants must deliver to dumpsters in tied bags), cold water. Tenant pays electric (incl hot water, A/C, heat), telephone and internet.
- Units are equipped with smoke and carbon monoxide detectors
- Pets are permitted, subject to application fee ($350), monthly fee ($25) and meeting community rules. Emotional Support Animals are permitted as required by law, subject to reasonable registration and documentation. A letter from a licensed veterinarian stating the species, breed, age, sex and weight of the pet. Proof of up-to-date immunizations. Proof of insurance for the pet and town license required. Tenants are responsible for all damage caused by their animals.
- No smoking
Screening fee (~$32 per signer), security deposit equal to one month rent and first month’s rent prior to occupancy.
Application Process:
- Fill out the Application
- Complete the application and, when prompted, consent to background/credit screening (use debit/credit card to pay the screening service’s fee, ~$32/signer). The credit check is “soft,” and will not affect your credit score. Check spam/junk folders for emails requesting action on the screening.
- Landlord will send you a decision letter.
- Approved applicants will receive an email requesting review and electronic signature of the lease. Once signed, Landlord will review and countersign.
Criteria:
- Good credit score and history.
- Monthly income equal to ~3x monthly rent, alone or with acceptable cosigner.
- Evidence of employment and/or references.
- Satisfactory background screening.
Applicants will be considered based on their credit scores and history, strength of cosigner (if applicable), employment and employment history, background screening and other financial considerations. Generally, the Landlord is looking for “good” credit scores or better.
You can move in when the following conditions are satisfied.
- The lease is fully signed by tenant, landlord and any cosigners;
- Landlord has received your security deposit and first month’s rent;
- Landlord has received tenant’s certificate of renter’s insurance;
- Landlord has provided access to the tenant.
Move-in and move out is permitted seven days a week between the hours of 8:30 AM and 5:00 PM
Security deposits may be applied to any obligation owed to Landlord under the lease. This generally includes damages beyond ordinary and reasonable wear and tear, delinquent or unpaid rent, or fines if trash or other tenant responsibilities are not fulfilled and must be completed by Landlord’s agents.
As mentioned in the lease terms, pets are permitted and subject to application fee ($350), monthly fee ($25), and meeting community rules. Emotional Support Animals are permitted as required by law, subject to reasonable registration and documentation. A letter from a licensed veterinarian stating the species, breed, age, sex and weight of the pet. Proof of up-to-date immunizations. Proof of insurance for the pet and town license required. Tenants are responsible for all damage caused by their animals.
We expect tenants to honor their obligations under the lease. Tenants are not permitted to “break” leases during the agreed-upon term.
These are not permitted without landlord consent.
Alterations to the physical structure, fixtures, and appliances are not permitted without landlord consent. Any painting must be returned to its original condition prior to lease expiration.
Refrigerator, Range, Dishwasher, Disposal, Washer, Dryer.
Landlord supplies cold water, sewer and trash dumpster service. Tenant is responsible for electricity (Eversource), which includes hot water, heat and A/C. Tenant is also responsible for telephone/internet/cable. Tenants are advised to contact service providers directly for estimated costs, as they tend to change often.
Guests not listed on the lease are limited to 14 overnight visits every six months, though this is subject to change.
Surface spaces are not assigned, but guest vehicles should be reported to Landlord, so they are not towed. Guests who are not in violation of the guest time limit may park on a first-come, first-served basis. Tenants whose guests violate parking rules will be held responsible for Landlord’s costs to remedy violations, including towing expenses, civil fines, etc.
New occupants after commencement of the lease must be reported to management and must not exceed the limits on occupancy and may require an amendment to the lease.
The property is secured by 24 hour surveillance, a license-plate reader camera at the entrance and electronic locks on all doors that record assigned users and times. The property close to the Police Station and Fire Station. Each building and apartment are also equipped with carbon monoxide and smoke detectors.
Yes, a valid certificate of insurance must be given to Landlord before occupying apartment.
Maintenance and all other requests can easily be made and tracked using the web portal and mobile app, which also accommodates rent payments and community-wide notifications. Our goal is to respond initially within 24 hours to all requests.
The property does not have on-site management but monitors all maintenance and other requests made through the web portal or mobile app during business hours and intends to respond within 24 hours to each inquiry. During business hours, we have both office and field/maintenance personnel responsible for the property.
Ordinary wear and tear and other damage or breakage without fault of the tenant will be taken care of by Landlord. Tenants are responsible for maintaining the units in reasonably clean condition, reporting leaks and other maintenance issues that would cause damage if unattended, and for damages they cause. Tenants are responsible for changing the batteries in smoke and carbon monoxide detectors, replacing interior light bulbs they can reach without endangering themselves, unclogging toilets they clogged, and for bringing trash to landlord-provided dumpsters in tied trash bags.
Area Attractions
Builder
OLD FASHIONED VALUES, A HARD-WORK ETHIC, AND QUALITY CRAFTSMANSHIP
By Carrier is a leader in the new construction industry that stands for old fashioned values, a hard-work ethic, and quality craftsmanship. For nearly forty years their name and reputation have been trusted by thousands of satisfied homeowners!
Contact Us
- Brandon D’Angelo
- 860-621-1821 ext. 1530
- Mobile: 860-302-9479
- SmithCenterLofts@calcagni.com
Property Documents
Details
2-3
2-3 1/2
1225 SQ. FT. - 1780 SQ. FT.












































































































