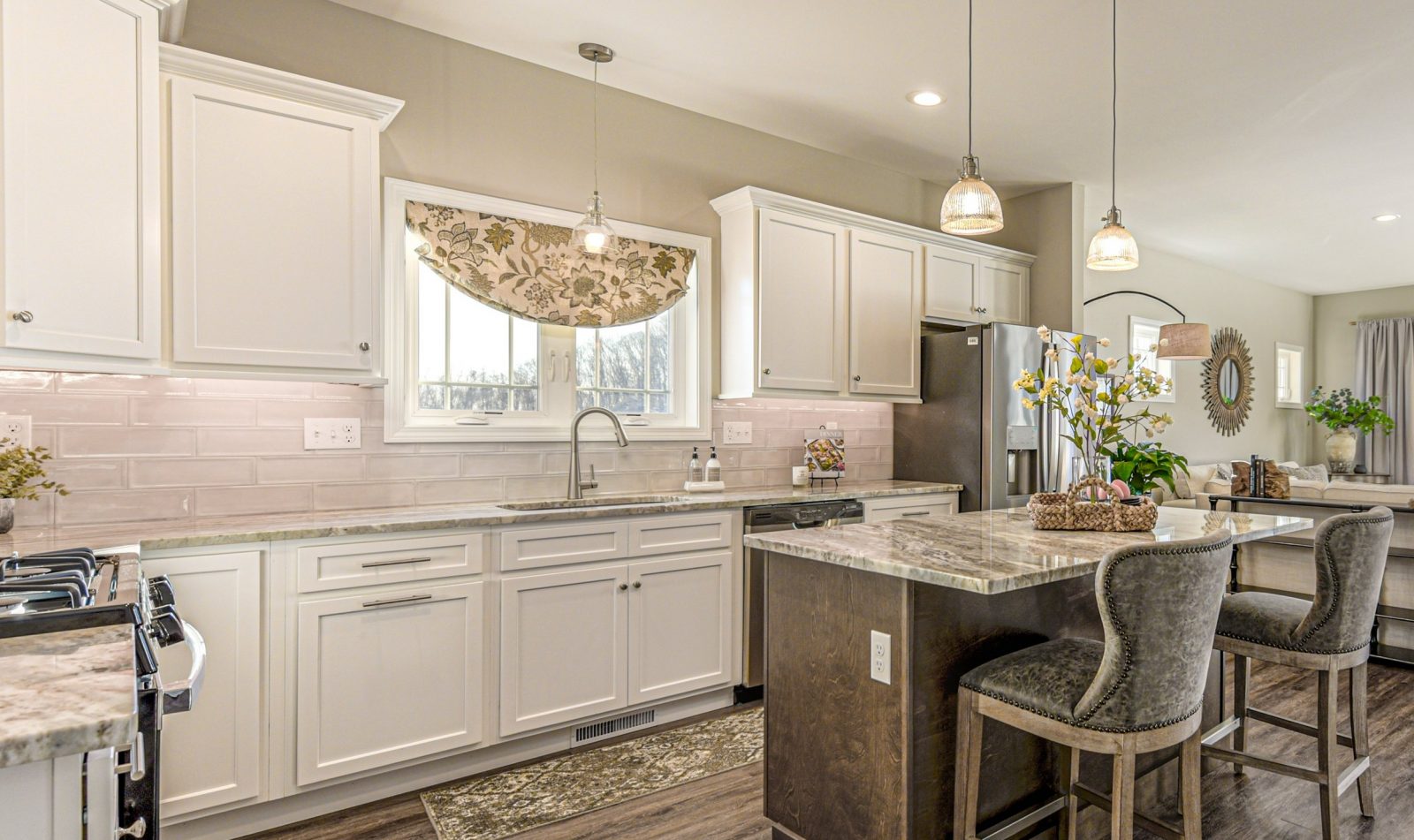You Ask, We Answer: What Features Should I Look for in a Kitchen Island?
Whether you’re hunting for a new house in Connecticut or thinking about renovating your current home, chances are, you’ll encounter a kitchen island—and if you don’t, you may want to consider adding one. Kitchen islands come in all shapes and sizes, but we have a few features for you to consider to make the most of your kitchen. After all, it’s the heart of your home! Read on for some features to consider for your kitchen island.
Extra dining space
For many of us, having a kitchen island creates ample opportunity to be a part of the mix while prepping meals. No longer content to be relegated to the kitchen while others socialize from a different room, many homeowners opt for an island because it creates a communal vibe that allows them to be a part of the action.
If you envision your kitchen island to be a place to gather—whether it’s for family breakfast before school or for cocktails with friends after dinner—you’ll want to allow ample space for seating and eating. That means plenty of overhang in the countertop for stools or chairs to be pushed in without squishing the knees of your kitchen mates, and enough depth or length to allow you to still use it for food prep if the occasion calls for it. According to marthastewart.com, “To use an island as an informal dining space, plan for at least 24 inches of width per person. For adequate legroom, make sure there’s a clearance of 9 to 13 inches between the knees and the bottom of the counter.”
Consider the way your kitchen island will be utilized the most—food prep, entertaining, dining, all of the above—and design it from there. Abiding by the “function first” rule will go a long way in ensuring enjoyment of your kitchen island every day.
Additional appliances
Kitchen islands provide valuable, usable space—and one of the best ways to utilize this space is to add appliances to them. When done well, this can dramatically improve the flow of your kitchen, making cooking and entertaining a more seamless experience.
For some Connecticut homeowners, kitchen islands provide ideal space to house microwaves, pull-out freezers, dishwashers and prep sinks; steam ovens and pull-out trash and recycling receptacles are also popular choices.
Something to keep in mind if you decide to add appliances to your kitchen island? The “kitchen triangle” design theory. According to architecturaldigest.com, this working triangle design “is a theory that states a kitchen’s three main work areas should form, you guessed it, a triangle. Specifically, the sink, the refrigerator, and the stove. According to its tenets, each leg of the triangle formed should be between four and nine feet each, and the sum distance of the triangle should not be less than 13 or more than 26 feet.”
Convenient storage space
If you’re looking for a place to store clunky appliances, oversized bowls, or cutting boards, a kitchen island can be the perfect place to hide them away while still keeping them within easy reach. From toasters and blenders to spiralizers and food processors, islands with cabinet doors can be a perfect option for those in need of more storage space.
Have kitchen items you’re proud to show off? Consider open shelving on parts of your island to showcase beautiful ceramics, cookbooks, wooden cutting boards, or anything else that personalizes your kitchen!
Make it multi-layered
Can’t decide if you want your kitchen island to be a dedicated food prep, dining, or storage space? Make it multi-layered! By creating a multi-layered island, you can have a dedicated space for food prep, plus a slightly lower level portion for eating, socializing, doing homework…you name it!
As kitchen islands are becoming ubiquitous in today’s home designs, Connecticut homeowners are realizing just how multi-functional they are. With some creativity, forethought, and planning, your kitchen island can truly be an oasis in the middle of your home.




